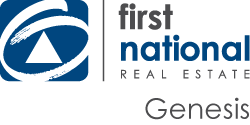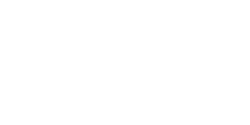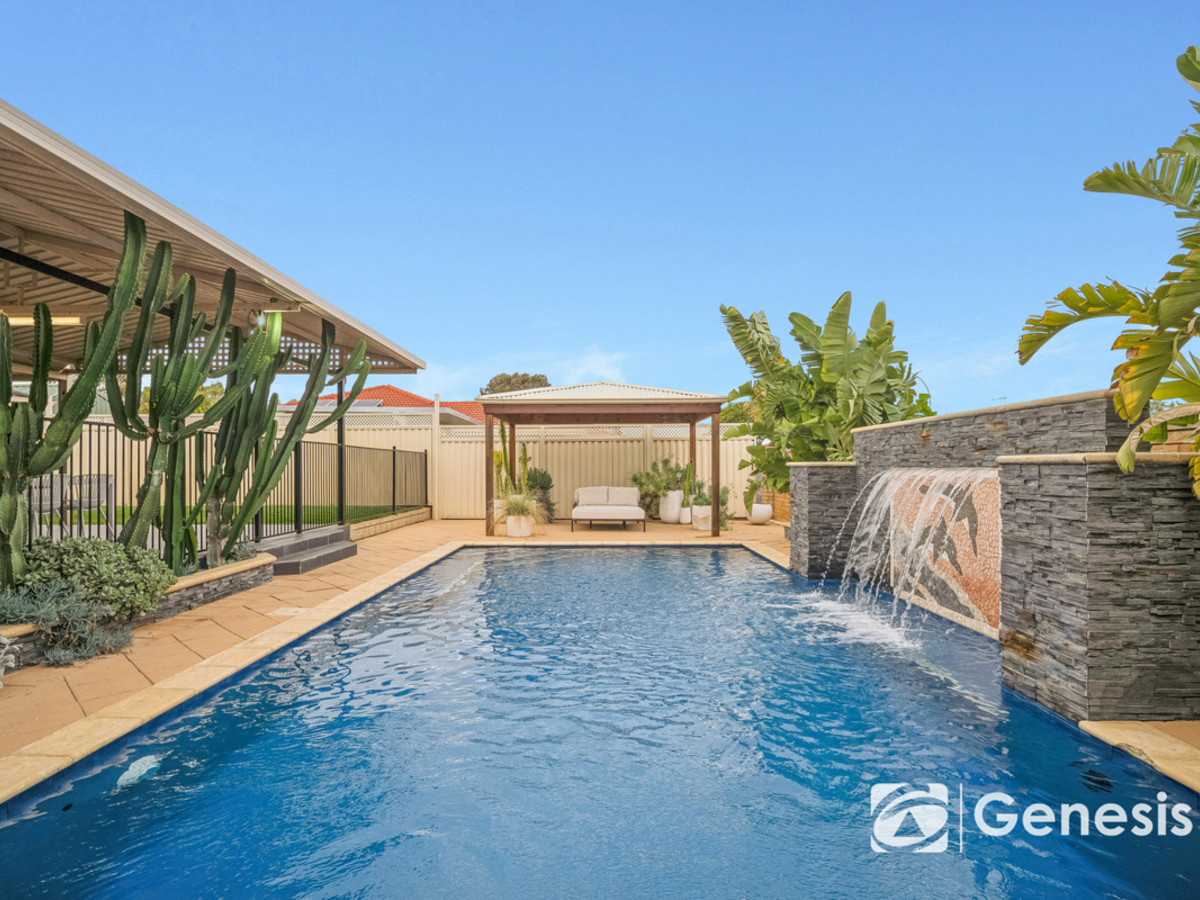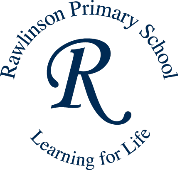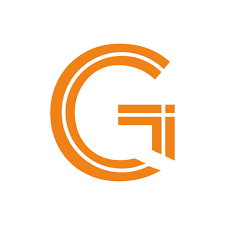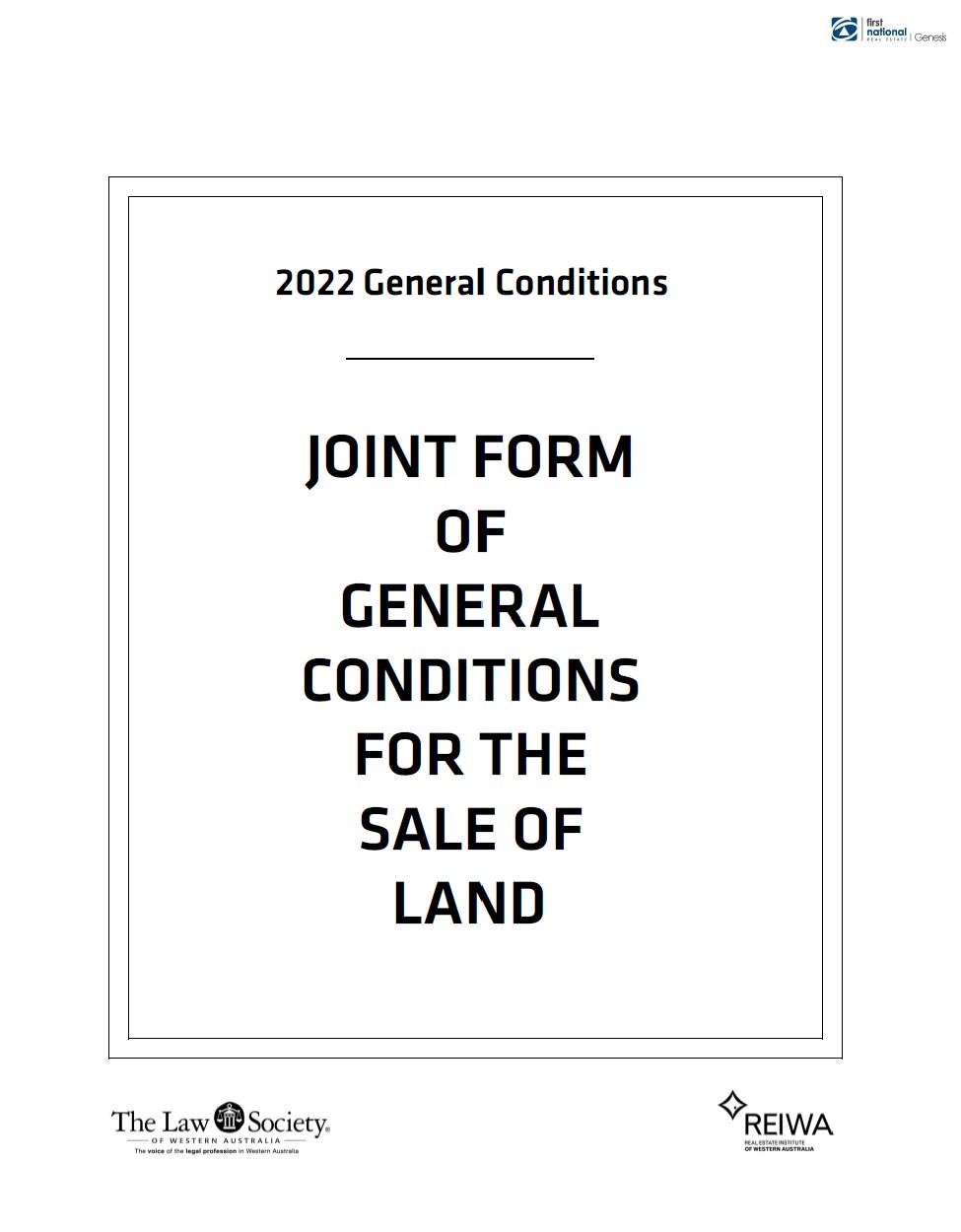48 Redcliffe Avenue, Marangaroo
Welcome
48 Redcliffe Avenue, Marangaroo
4
2
7
Land size: 1076 sqm
End Date Process
2 Living Areas
FOR DEFINITE SALE
All offers presented on or before 6pm Tuesday, 8th July 2025 (the seller reserves the right to accept an offer prior to the end date).
Spacious Family Living with Resort-Style Outdoor Entertaining
Welcome to this fantastic 4-bedroom, 2-bathroom family home, perfectly positioned on a generous quarter-acre+ block and ready for its new owners to move in and enjoy. Freshly painted throughout, the home boasts multiple living areas, a dedicated study, and a separate activity area—offering plenty of space for the whole family to relax, work, and play. This all revolves around the heart of the home which boasts a modern kitchen complete with a large walk-in pantry.
The bathrooms have been stylishly renovated with elegant floor-to-ceiling tiling, adding a touch of luxury to everyday living. Step outside and you'll find a private oasis designed for year-round entertaining. A large patio and alfresco kitchen overlook the sparkling pool, while a separate gym/activity room opens directly to the pool area—ideal for fitness or leisure.
Additional features include a secure double garage with an adjacent studio, formerly used as a home salon, offering flexibility for a home business or creative space. Side access via an automatic gate leads to a powered workshop—perfect for tradies, hobbyists, or extra storage.
This unique and versatile property delivers the ultimate family lifestyle with all the space, comfort, and amenities you could ask for.
RATES
Council: $2411.86 (24/25 FY)
Water: $1309.93 (24/25 FY)
City of Wanneroo
SCHOOL CATCHMENTS
Rawlinson Primary School (500 m)
Girrawheen Senior High School (1.7 km)
FEATURES
General
* Build Year: 1991
* Build Area: 445sqm (approx)
* Residence: 226sqm (approx)
* Whole House Ducted Reverse Cycle Air-conditioning (ActronAir)
* Whole House Ducted Gas Heating (Brivis)
* Electric Roller Shutters
* Downlights
* Security Doors
* Gas Storage Hot Water System (Rheem)
* Study
* Sunken Lounge
* NBN Internet Connectivity
* Double Garage w/ Evaporative Air-conditioning (Kelvinator)
* Solar Panels (5 kW)
* 3 Phase Power
Kitchen
* 6 Burner Gas Cooktop (Chef)
* 600mm Oven (Westinghouse)
* Dishwasher (Bosch)
* Marble Benchtops
* Rangehood
* Soft Close Cabinetry
* Double Stainless Steel Sink
* Glass Splashback
* Walk-in Pantry
Master Bedroom
* Ensuite
* Walk-in Wardrobe
* Ceiling Fan
* Sheer Curtains
Bedrooms 2, 3
* Built-in Wardrobes
* Ceiling Fans
* Roller Blinds
Bedroom 4
* Built-in Wardrobe
* Roller Blinds
Outdoor
* Patio
* Alfresco Kitchen
* Gas BBQ (Turbo)
* Rangehood
* Cabana
* Heated Pool
* Bore Reticulation
Studio
* Built-in Cabinetry
* Basin
* Toilet
Gym/Activity Room
* Basin
Powered Workshop
* Side Access w/ Automatic Gate
LIFESTYLE
450 m - Public Transport
500 m - Frangipani Park
700 m - Landsdale Farm
1.0 km - Paloma Park
1.1 km - John Moloney Park
2.0 km - Kingsway Sporting Complex
2.5 km - Kingsway City Shopping Centre
3.0 km - Marangaroo Golf Course
6.3 km - Warwick Train Station
11 km - Hillarys Boat Harbour
16 km - Perth CBD
Spacious Family Living with Resort-Style Outdoor Entertaining
Welcome to this fantastic 4-bedroom, 2-bathroom family home, perfectly positioned on a generous quarter-acre+ block and ready for its new owners to move in and enjoy. Freshly painted throughout, the home boasts multiple living areas, a dedicated study, and a separate activity area—offering plenty of space for the whole family to relax, work, and play. This all revolves around the heart of the home which boasts a modern kitchen complete with a large walk-in pantry.
The bathrooms have been stylishly renovated with elegant floor-to-ceiling tiling, adding a touch of luxury to everyday living. Step outside and you'll find a private oasis designed for year-round entertaining. A large patio and alfresco kitchen overlook the sparkling pool, while a separate gym/activity room opens directly to the pool area—ideal for fitness or leisure.
Additional features include a secure double garage with an adjacent studio, formerly used as a home salon, offering flexibility for a home business or creative space. Side access via an automatic gate leads to a powered workshop—perfect for tradies, hobbyists, or extra storage.
This unique and versatile property delivers the ultimate family lifestyle with all the space, comfort, and amenities you could ask for.
RATES
Council: $2411.86 (24/25 FY)
Water: $1309.93 (24/25 FY)
City of Wanneroo
SCHOOL CATCHMENTS
Rawlinson Primary School (500 m)
Girrawheen Senior High School (1.7 km)
FEATURES
General
* Build Year: 1991
* Build Area: 445sqm (approx)
* Residence: 226sqm (approx)
* Whole House Ducted Reverse Cycle Air-conditioning (ActronAir)
* Whole House Ducted Gas Heating (Brivis)
* Electric Roller Shutters
* Downlights
* Security Doors
* Gas Storage Hot Water System (Rheem)
* Study
* Sunken Lounge
* NBN Internet Connectivity
* Double Garage w/ Evaporative Air-conditioning (Kelvinator)
* Solar Panels (5 kW)
* 3 Phase Power
Kitchen
* 6 Burner Gas Cooktop (Chef)
* 600mm Oven (Westinghouse)
* Dishwasher (Bosch)
* Marble Benchtops
* Rangehood
* Soft Close Cabinetry
* Double Stainless Steel Sink
* Glass Splashback
* Walk-in Pantry
Master Bedroom
* Ensuite
* Walk-in Wardrobe
* Ceiling Fan
* Sheer Curtains
Bedrooms 2, 3
* Built-in Wardrobes
* Ceiling Fans
* Roller Blinds
Bedroom 4
* Built-in Wardrobe
* Roller Blinds
Outdoor
* Patio
* Alfresco Kitchen
* Gas BBQ (Turbo)
* Rangehood
* Cabana
* Heated Pool
* Bore Reticulation
Studio
* Built-in Cabinetry
* Basin
* Toilet
Gym/Activity Room
* Basin
Powered Workshop
* Side Access w/ Automatic Gate
LIFESTYLE
450 m - Public Transport
500 m - Frangipani Park
700 m - Landsdale Farm
1.0 km - Paloma Park
1.1 km - John Moloney Park
2.0 km - Kingsway Sporting Complex
2.5 km - Kingsway City Shopping Centre
3.0 km - Marangaroo Golf Course
6.3 km - Warwick Train Station
11 km - Hillarys Boat Harbour
16 km - Perth CBD
Floor Plan
Comparable Sales

40 Cooper Street, Madeley, WA 6065, Madeley
4
2
2
Land size: 900
Sold on: 25/11/2024
Days on Market: 13
$1,176,500
SOLD
1176500

42 Dartford Crescent, Marangaroo, WA 6064, Marangaroo
4
3
2
Land size: 703
Sold on: 30/06/2024
Days on Market: 55
$1,096,000
SOLD
1096000

30 Giralt Road, Marangaroo, WA 6064, Marangaroo
4
3
3
Land size: 689
Sold on: 26/03/2025
Days on Market: 31
$1,065,000
SOLD
1065000

54 Appleby Drive, Darch, WA 6065, Darch
4
3
2
Land size: 598
Sold on: 09/01/2025
Days on Market: 32
$1,140,000
SOLD
1140000

61 Landsdale Road, Darch, WA 6065, Darch
4
2
2
Land size: 619
Sold on: 18/02/2025
Days on Market: 7
$1,251,000
SOLD
1251000

25 Aylesford Drive, Marangaroo, WA 6064, Marangaroo
5
2
2
Land size: 986
Sold on: 02/12/2024
Days on Market: 28
$1,050,000
SOLD
1050000

20 Meadowbank Way, Landsdale, WA 6065, Landsdale
4
2
6
Land size: 704
Sold on: 14/05/2025
Days on Market: 58
$1,220,000
SOLD
1220000
This information is supplied by First National Group of Independent Real Estate Agents Limited (ABN 63 005 942 192) on behalf of Proptrack Pty Ltd (ABN 43 127 386 295). Copyright and Legal Disclaimers about Property Data.
Marangaroo
Landsdale Farm
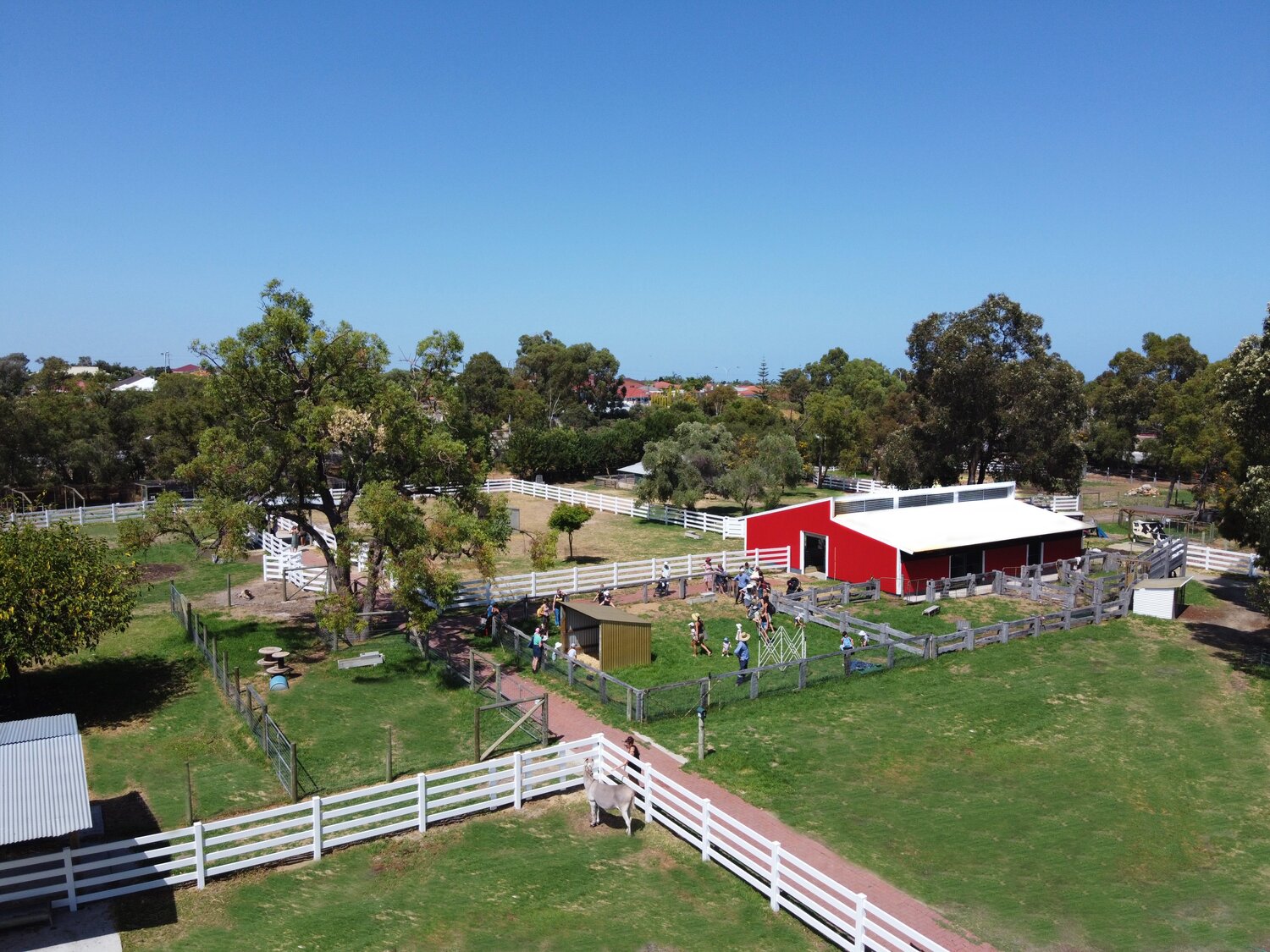
Marangaroo Conservation Reserve
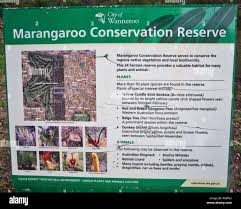
Marangaroo Golf Course
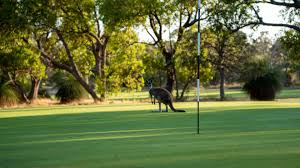
Kingsway Bar and Bistro
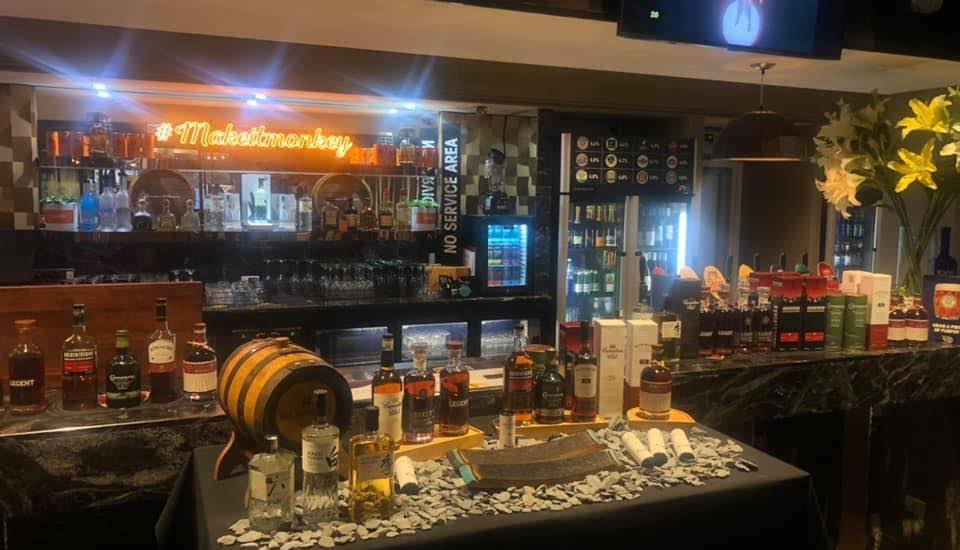
Alexander Heights Shopping Centre
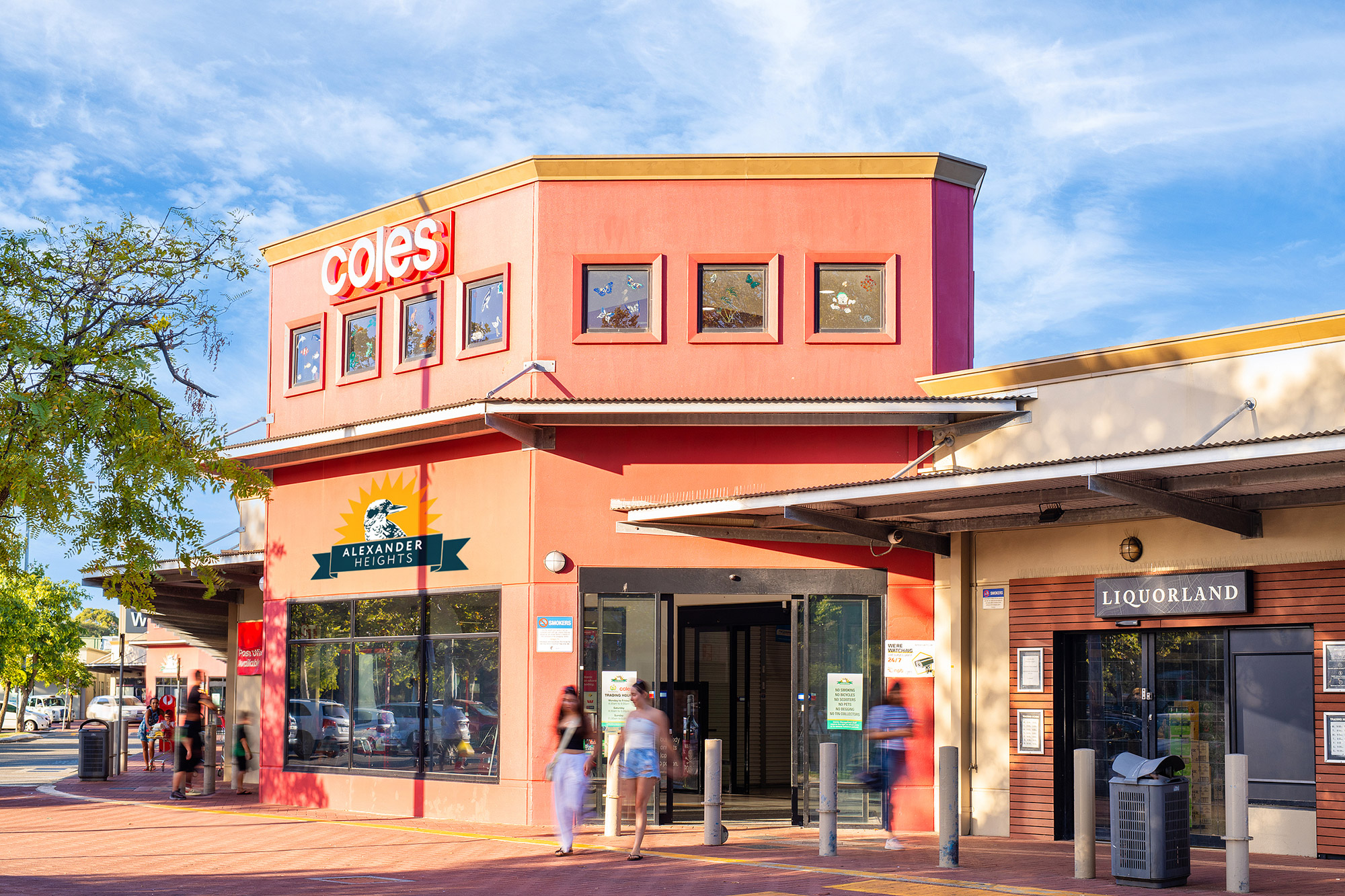
Team Genesis
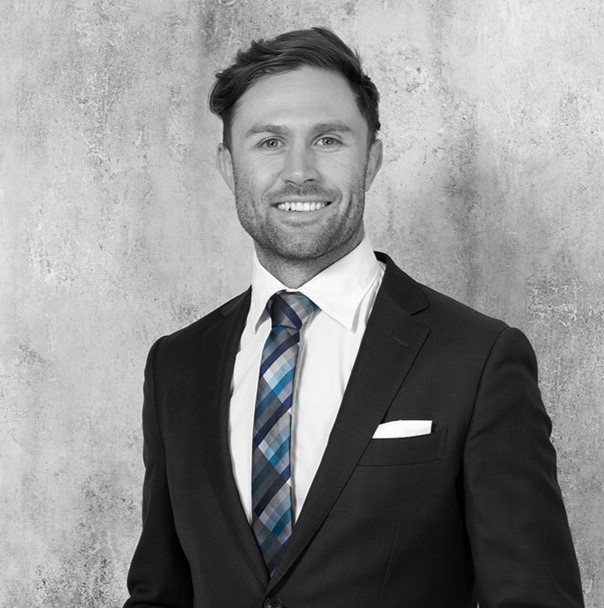
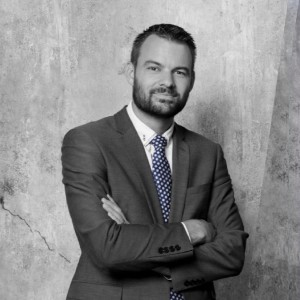



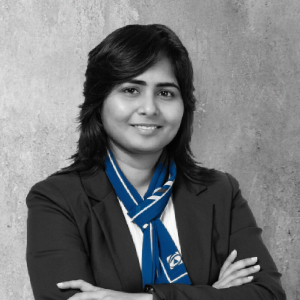

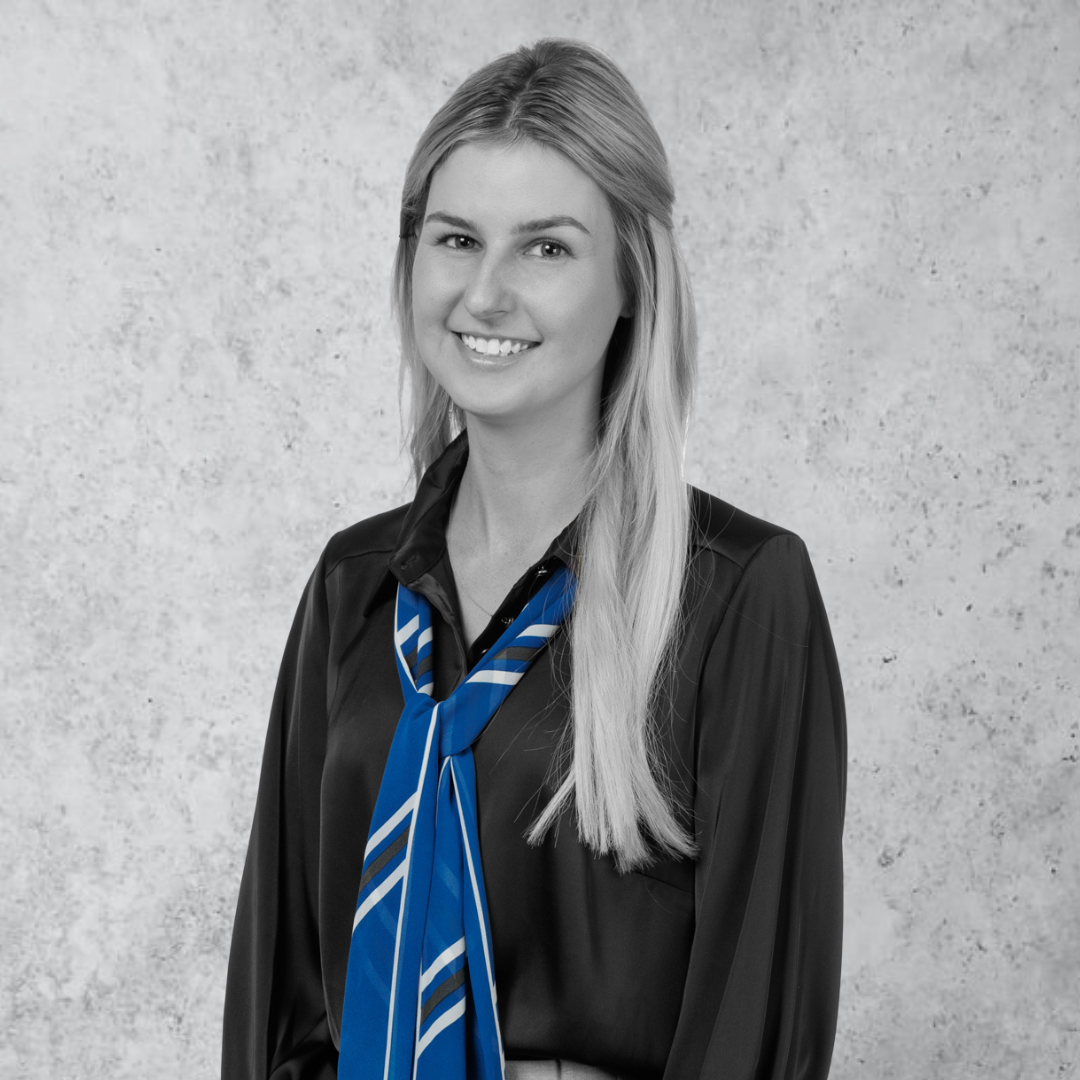
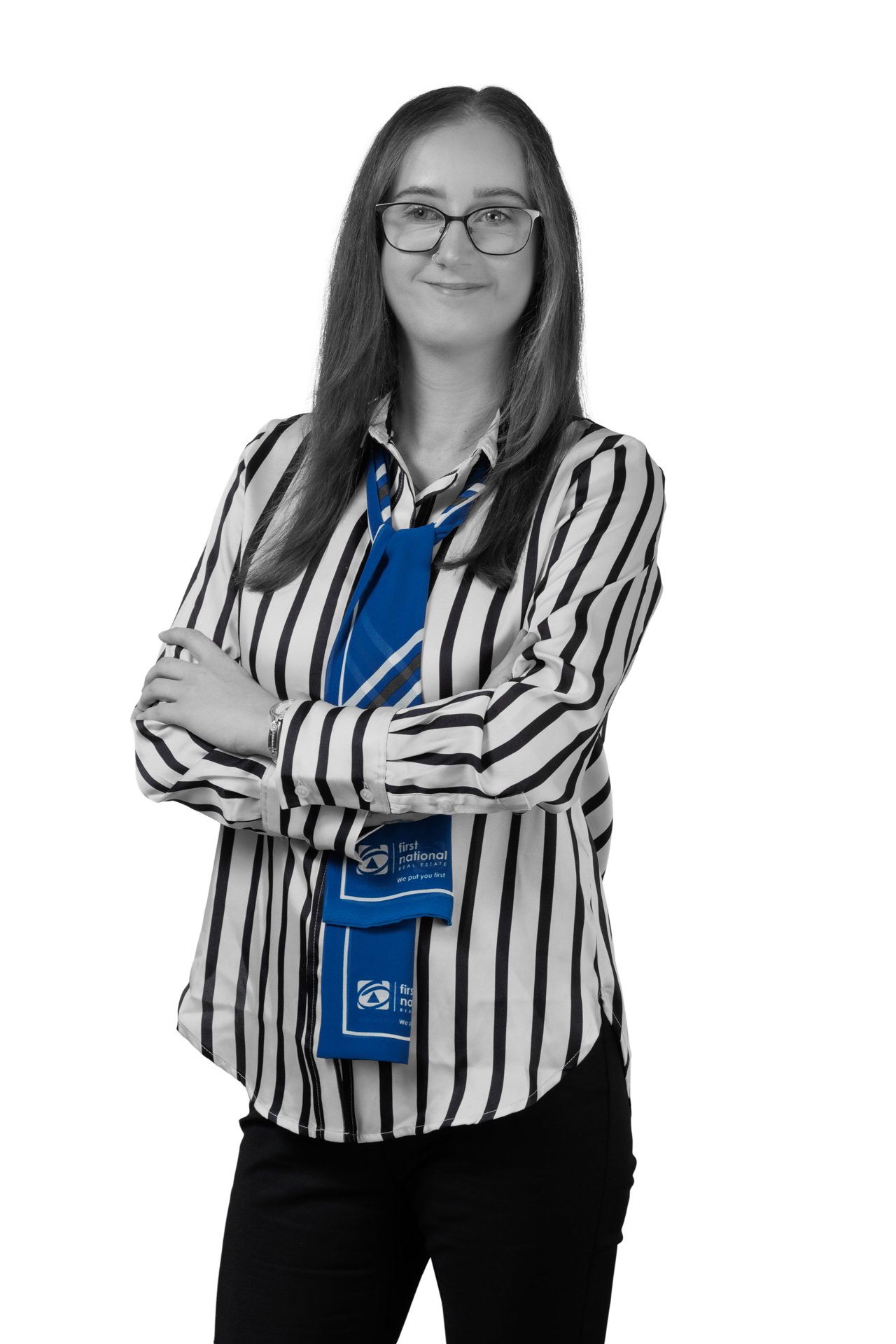
Recent Sales in the Area

24 Waddington Crescent, Koondoola
3
2
2
$700,000

9 Sissinghurst Crescent, Landsdale
4
2
2
End Date Process

6 Boronia Court, Greenwood
5
3
2
End Date Process

81 Hampton Road, Darch
4
2
2
Offers Presented

18 Blossomwood Road, Girrawheen
3
2
2
Low to mid 300,000

9 Morgan Way, Girrawheen
4
2
1
End Date Process
